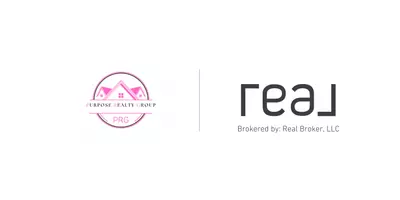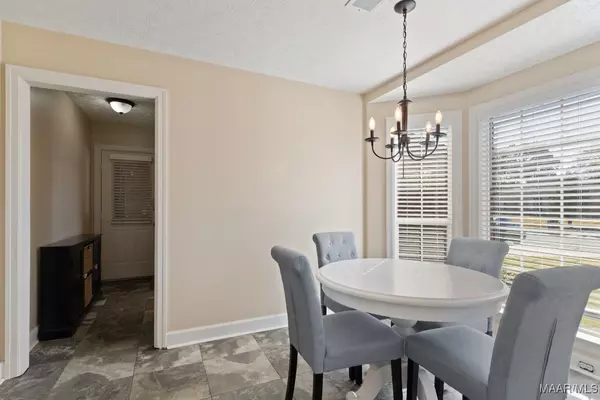
3 Beds
2 Baths
1,991 SqFt
3 Beds
2 Baths
1,991 SqFt
Key Details
Property Type Single Family Home
Sub Type Single Family Residence
Listing Status Active
Purchase Type For Sale
Square Footage 1,991 sqft
Price per Sqft $148
Subdivision Halcyon Blvd
MLS Listing ID 581450
Style One Story
Bedrooms 3
Full Baths 2
HOA Y/N No
Year Built 1994
Lot Size 0.370 Acres
Acres 0.37
Property Sub-Type Single Family Residence
Property Description
Perfectly positioned on a spacious corner lot, this home combines classic comfort with thoughtful updates and a layout designed for everyday living and entertaining.
Step inside and you'll immediately notice the inviting flow, from the welcoming foyer into the bright den with vaulted ceilings, to the separate dining room and eat-in kitchen featuring granite countertops, a tiled backsplash, newer stainless steel appliances (2022), and a convenient pantry. Just off the kitchen, the oversized laundry room offers extra cabinetry, space for a deep freezer, and serves as the perfect drop zone when entering from the two-car carport.
The large primary suite is a true retreat, complete with vaulted ceilings, his and hers walk-in closets, and private access to the screened-in back porch, perfect for morning coffee or winding down in the evenings. The updated ensuite bath features dual vanities, a soaking tub, and a beautifully renovated walk-in shower with built-in bench seating and dual shower heads.
Two additional guest bedrooms provide generous closet space, and the flex room can easily serve as a home office, nursery, or guest space.
Outside, you'll find a fully fenced backyard, screened porch for year-round enjoyment, and an attached storage area plus floored attic space above the carport for even more storage.
Recent updates include HVAC (2020), new kitchen appliances (2022), and replacement windows (2022, except two).
Conveniently located near shopping, dining, and all East Montgomery amenities, this home truly checks all the boxes for comfort, space, and location!
Location
State AL
County Montgomery
Area Mont-Se Mont/E Of Taylor & Mclemore
Interior
Interior Features Attic, Double Vanity, Garden Tub/Roman Tub, High Ceilings, Linen Closet, Pull Down Attic Stairs, Storage, Separate Shower, Vaulted Ceiling(s), Walk-In Closet(s), Window Treatments, Breakfast Bar
Heating Central, Gas
Cooling Heat Pump
Flooring Carpet, Tile, Wood
Fireplaces Number 1
Fireplaces Type One, Gas Starter
Fireplace Yes
Appliance Dishwasher, Electric Cooktop, Electric Oven, Disposal, Gas Water Heater, Microwave Hood Fan, Microwave, Plumbed For Ice Maker, Smooth Cooktop
Laundry Washer Hookup, Dryer Hookup
Exterior
Exterior Feature Fully Fenced, Fence, Sprinkler/Irrigation, Porch, Storage
Parking Features Attached Carport
Carport Spaces 2
Fence Full, Privacy
Pool None
Utilities Available Cable Available, Electricity Available, Natural Gas Available, High Speed Internet Available
Water Access Desc Public
Porch Covered, Porch, Screened
Building
Lot Description City Lot, Corner Lot, Cul-De-Sac, Mature Trees, Sprinklers In Ground
Entry Level One
Foundation Slab
Sewer Public Sewer
Water Public
Architectural Style One Story
Level or Stories One
New Construction No
Schools
Elementary Schools Halcyon Elementary School
Middle Schools Carr Middle School,
High Schools Park Crossing High School
Others
Tax ID 09-08-28-2-000-048.020
Acceptable Financing Cash, Conventional, FHA, VA Loan
Listing Terms Cash, Conventional, FHA, VA Loan
GET MORE INFORMATION

Realtor®, CREN, CAPS, OT/L | License ID: 145950
aprilcrawfordrealtor@gmail.com
Prattville, AL and surrounding counties, United States






