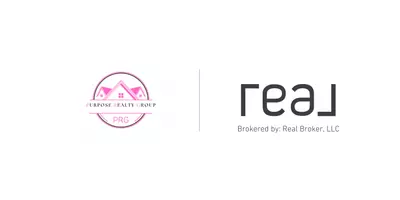
6 Beds
5 Baths
3,708 SqFt
6 Beds
5 Baths
3,708 SqFt
Key Details
Property Type Single Family Home
Sub Type Single Family Residence
Listing Status Active
Purchase Type For Sale
Square Footage 3,708 sqft
Price per Sqft $187
Subdivision Rural
MLS Listing ID 578636
Style Two Story
Bedrooms 6
Full Baths 4
Half Baths 1
HOA Y/N No
Year Built 2023
Lot Size 10.000 Acres
Acres 10.0
Property Sub-Type Single Family Residence
Property Description
From the moment you arrive, you'll be captivated by the charm of the 3-sided wrap-around porch and the lifestyle this home offers—complete with an above-ground pool and deck, outdoor shower, and a cozy screened-in porch featuring a gas fireplace. Plus, you'll never worry about power outages with the full-house BACKUP GAS GENERATOR!
Step inside and be greeted by a spacious, open-concept family room with built-in cabinets, shelving, and a beautiful gas fireplace. The kitchen is both stylish and practical, featuring granite countertops, a tile backsplash, functional cabinet drawers, a farmhouse sink, double ovens, and a gas cooktop; perfect for everyday living & entertaining. Just off the kitchen, a built-in drop zone with cubbies leads to the laundry room, which offers a sink, counter space for folding, and access to a half bath and an oversized garage with epoxy flooring and a SECOND LAUNDRY HOOKUP.
On the main level, the luxurious primary suite is a true retreat, featuring a spa-like bath with a soaker tub, double vanities, dual shower heads, and a HUGE rain head shower. The large walk-in closet connects to a reinforced SAFE ROOM, built to withstand tornados and equipped with the home's security camera monitoring system. 2 additional bedrooms, a full bath, and a man cave with a wet bar, perfect for entertaining, complete the first floor and lead seamlessly to the screened-in porch.
Upstairs, you'll find a cozy reading nook or office space, 3 more bedrooms, 2 full baths, and a large bonus room, ideal for a playroom, media room, or homeschool room. Storage is no issue with two floored walk-in attic spaces, both outfitted with built-in shelving.
Location
State AL
County Autauga
Area Pratt-Prattville Area Zips 36066-36067
Interior
Interior Features Attic, Double Vanity, Garden Tub/Roman Tub, High Ceilings, Storage, Separate Shower, Walk-In Closet(s), Breakfast Bar, Kitchen Island
Heating Central, Electric, Heat Pump, Multiple Heating Units
Cooling Central Air, Electric, Heat Pump, Multi Units
Flooring Plank, Vinyl
Fireplaces Type Gas Log, Multiple, Outside
Fireplace Yes
Appliance Double Oven, Dishwasher, Gas Cooktop, Gas Oven, Gas Water Heater, Plumbed For Ice Maker
Laundry Washer Hookup, Dryer Hookup
Exterior
Exterior Feature Deck, Porch
Parking Features Attached, Garage, Parking Pad
Garage Spaces 2.0
Pool Above Ground, Pool, Pool Equipment
Utilities Available Electricity Available, High Speed Internet Available, Propane
Water Access Desc Public
Porch Covered, Deck, Porch
Building
Lot Description City Lot, Level, Mature Trees
Entry Level Two
Foundation Slab
Sewer Septic Tank
Water Public
Architectural Style Two Story
Level or Stories Two
New Construction No
Schools
Elementary Schools Prattville Elementary School
Middle Schools Prattville Junior High School,
High Schools Prattville High School
Others
Tax ID 18 06 24 0 000 001.001
Security Features Security System,See Remarks,Storm Shelter
Acceptable Financing Cash, Conventional, VA Loan
Listing Terms Cash, Conventional, VA Loan
GET MORE INFORMATION

Realtor®, CREN, CAPS, OT/L | License ID: 145950
aprilcrawfordrealtor@gmail.com
Prattville, AL and surrounding counties, United States






