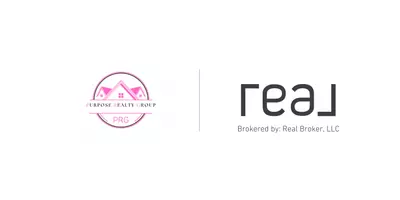5 Beds
3 Baths
2,733 SqFt
5 Beds
3 Baths
2,733 SqFt
Key Details
Property Type Single Family Home
Sub Type Single Family Residence
Listing Status Active
Purchase Type For Sale
Square Footage 2,733 sqft
Price per Sqft $179
Subdivision Brookwood Subdivision
MLS Listing ID 576225
Bedrooms 5
Full Baths 3
HOA Fees $250
HOA Y/N Yes
Year Built 2023
Annual Tax Amount $2,613
Lot Size 1.000 Acres
Acres 1.0
Property Sub-Type Single Family Residence
Property Description
Location
State AL
County Elmore
Area Wetumpka/Central Elmore Co
Interior
Interior Features Tray Ceiling(s), Double Vanity, Garden Tub/Roman Tub, High Ceilings, Pull Down Attic Stairs, Separate Shower, Vaulted Ceiling(s), Walk-In Closet(s), Window Treatments, Kitchen Island
Heating Heat Pump, Multiple Heating Units
Cooling Ceiling Fan(s), Heat Pump, Multi Units
Flooring Carpet, Tile, Wood
Fireplaces Type Outside
Fireplace No
Appliance Dishwasher, Electric Range, Gas Water Heater, Microwave, Plumbed For Ice Maker, Range Hood
Laundry Washer Hookup, Dryer Hookup
Exterior
Exterior Feature Covered Patio, Deck, Porch
Parking Features Attached, Garage
Garage Spaces 2.0
Pool None
Utilities Available Cable Available, Electricity Available, Natural Gas Available, High Speed Internet Available
Water Access Desc Public
Porch Covered, Deck, Patio, Porch
Building
Lot Description City Lot, Mature Trees
Entry Level One and One Half
Foundation Slab
Sewer Septic Tank
Water Public
Level or Stories One and One Half
New Construction No
Schools
Elementary Schools Redland Elementary School
Middle Schools Redland Middle School,
High Schools Wetumpka High School
Others
Tax ID 18-09-31-0-000-010079-0
Security Features Fire Alarm
Acceptable Financing Cash, Conventional, FHA
Listing Terms Cash, Conventional, FHA
GET MORE INFORMATION
Realtor®, CREN, CAPS, OT/L | License ID: 145950
aprilcrawfordrealtor@gmail.com
Prattville, AL and surrounding counties, United States






