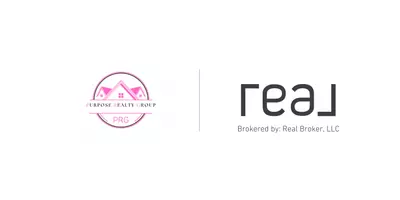3 Beds
3 Baths
1,968 SqFt
3 Beds
3 Baths
1,968 SqFt
Key Details
Property Type Single Family Home
Sub Type Single Family Residence
Listing Status Active Under Contract
Purchase Type For Sale
Square Footage 1,968 sqft
Price per Sqft $139
Subdivision Thorington Trace
MLS Listing ID 576176
Style Two Story
Bedrooms 3
Full Baths 2
Half Baths 1
HOA Fees $120/mo
HOA Y/N Yes
Year Built 2011
Lot Size 0.273 Acres
Acres 0.2734
Property Sub-Type Single Family Residence
Property Description
Location
State AL
County Montgomery
Area Mont-E Mont County
Interior
Interior Features Garden Tub/Roman Tub, Separate Shower
Heating Central, Gas
Cooling Central Air, Electric
Flooring Carpet, Laminate
Fireplace No
Appliance Dishwasher, Gas Range, Gas Water Heater, Microwave
Laundry Washer Hookup, Dryer Hookup
Exterior
Exterior Feature Covered Patio, Fully Fenced, Fence, Porch
Parking Features Attached, Driveway, Garage
Garage Spaces 2.0
Fence Full, Privacy
Pool None
Utilities Available Cable Available, High Speed Internet Available, Propane
Water Access Desc Public
Porch Covered, Patio, Porch
Building
Lot Description Outside City Limits, Cul-De-Sac, Subdivision
Entry Level Two
Foundation Slab
Sewer Public Sewer
Water Public
Architectural Style Two Story
Level or Stories Two
New Construction No
Schools
Elementary Schools Wilson Elementary School
Middle Schools Carr Middle School,
High Schools Dr. Percy Julian High School
Others
Tax ID 09-08-34-0-012-061.000
Acceptable Financing Cash, Conventional, FHA, VA Loan
Listing Terms Cash, Conventional, FHA, VA Loan
GET MORE INFORMATION
Realtor®, CREN, CAPS, OT/L | License ID: 145950
aprilcrawfordrealtor@gmail.com
Prattville, AL and surrounding counties, United States






