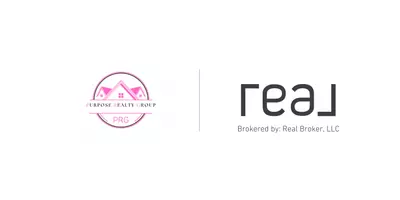4 Beds
2 Baths
1,789 SqFt
4 Beds
2 Baths
1,789 SqFt
OPEN HOUSE
Sun Jun 01, 2:00pm - 4:00pm
Sun Jun 08, 2:00pm - 4:00pm
Sun Jun 15, 2:00pm - 4:00pm
Key Details
Property Type Single Family Home
Sub Type Single Family Residence
Listing Status Active
Purchase Type For Sale
Square Footage 1,789 sqft
Price per Sqft $181
Subdivision Thorington Trace
MLS Listing ID 573860
Bedrooms 4
Full Baths 2
Construction Status Under Construction
HOA Fees $240/ann
HOA Y/N Yes
Year Built 2025
Lot Size 6,534 Sqft
Acres 0.15
Property Sub-Type Single Family Residence
Property Description
Location
State AL
County Montgomery
Area Mont-E Mont County
Interior
Interior Features Double Vanity, High Ceilings, Linen Closet, Separate Shower, Walk-In Closet(s), Kitchen Island
Heating Central, Gas
Cooling Central Air, Electric
Flooring Carpet, Plank, Tile, Vinyl
Fireplace No
Appliance Dishwasher, Disposal, Gas Range, Gas Water Heater, Microwave Hood Fan, Microwave, Plumbed For Ice Maker
Laundry Washer Hookup, Dryer Hookup
Exterior
Exterior Feature Porch
Parking Features Attached, Garage
Garage Spaces 2.0
Pool None
Utilities Available Electricity Available, Natural Gas Available
Water Access Desc Public
Roof Type Ridge Vents
Porch Covered, Porch
Building
Lot Description City Lot
Entry Level One and One Half
Foundation Slab
Sewer Public Sewer
Water Public
Level or Stories One and One Half
New Construction Yes
Construction Status Under Construction
Schools
Elementary Schools Wilson Elementary School
Middle Schools Carr Middle School,
High Schools Park Crossing High School
Others
HOA Fee Include See Agent
Tax ID 09 08 34 0 014 022.000
Security Features Fire Alarm
Acceptable Financing Cash, Conventional, FHA, VA Loan
Listing Terms Cash, Conventional, FHA, VA Loan
Virtual Tour https://my.matterport.com/show/?m=wzNdK87Xjg6&brand=0
GET MORE INFORMATION
Realtor®, CREN, CAPS, OT/L | License ID: 145950
aprilcrawfordrealtor@gmail.com
Prattville, AL and surrounding counties, United States




